House 53 is one of the latest works by famous architect Marcio Kogan in São Paulo, Brazil. Like some of his other projects it distinguish by simplicity, comfort and interesting materials combination. The house was conceived as a wood and mortar monolithic block with another concrete and glass volume upon it. Most of rooms with wooden walls could be completely open to get all possible natural light or completely closed to darken the interior. The first floor includes public areas like a living room and a kitchen. The upper floor consists of private areas and offers a panoramic view of the surround landscape. It’s popular in that region to maintain great indoor-outdoor relationship through areas with open terraces and this house isn’t exclusion.
Tuesday, June 22, 2010
brazil-house-with-rooms-that
Labels:
Modern House
Subscribe to:
Post Comments (Atom)





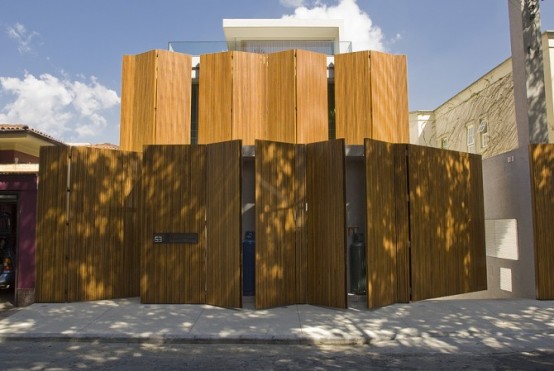
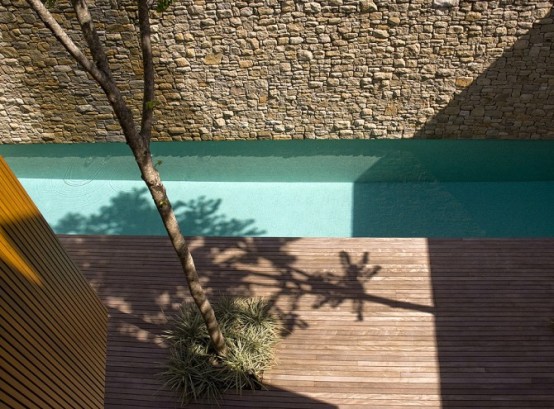
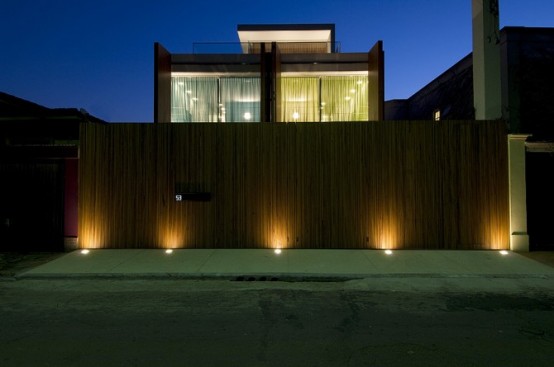
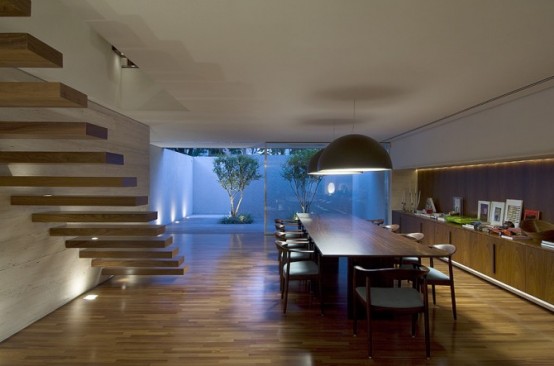
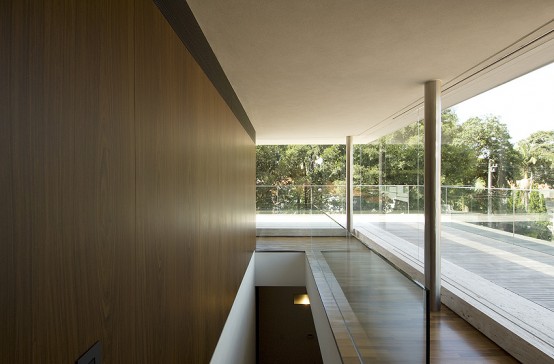
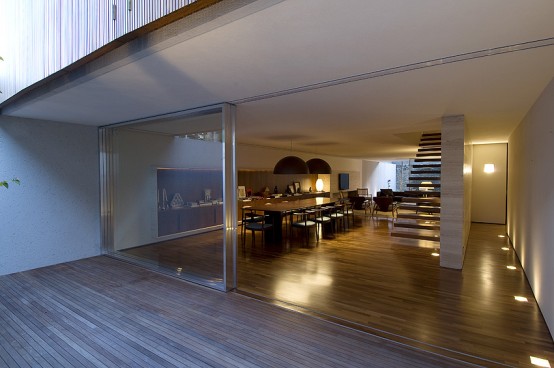
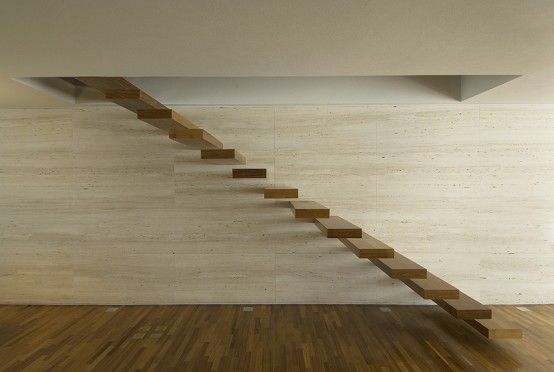
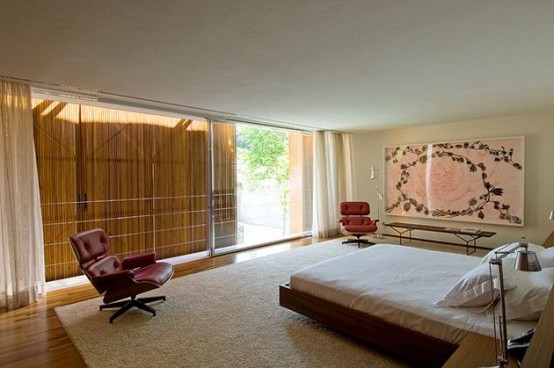
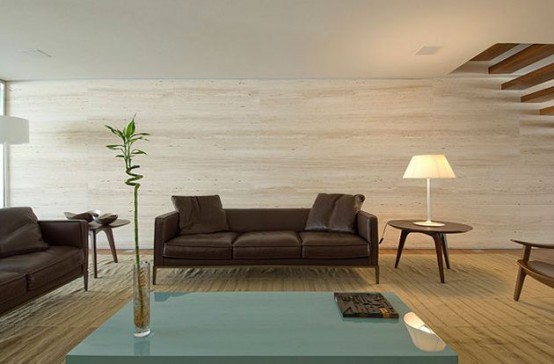

No comments:
Post a Comment