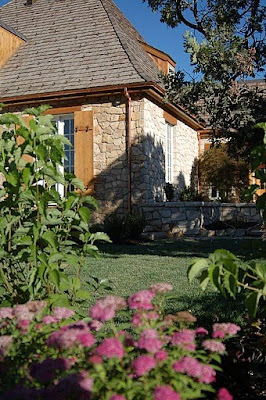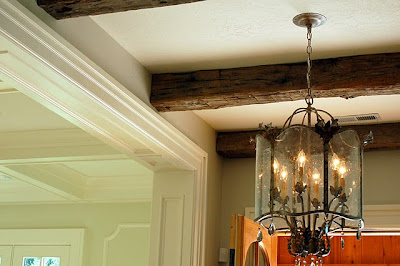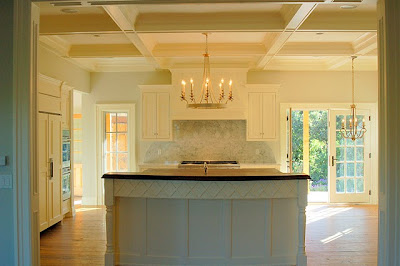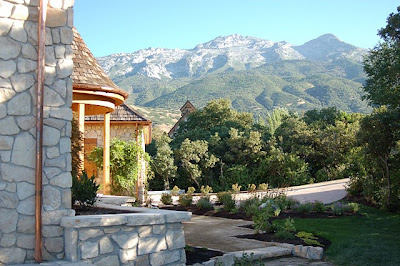
Earlier in the week I promised you a tour of a wonderful newly constructed house in Utah. Built by a reader of WD and her husband (who previously worked for Christopher Peacock Kitchens). The house is an wonderful example of true craftsmanship.

We were able to get a private sneak peak into this home which they refer to as the "French House". The home is currently for sale, and unfurnished.
More often than not designers spend large amounts of time bringing interest and depth to plain rooms. I think it's important to show how wonderful and warm a home can look, even unfurnished, for you to have a true appreciation what good architecture and craftsmanship can bring to a space. Even empty this home is stunning.

The main entry, though not grand in size is really beautiful. Notice the key details here: herringbone floors, hand forged iron railings, exquisite moulding details and a beamed ceiling. Beyond we see an interesting curved hallway.

Here is a close up of the reclaimed hand hewn barn beams

Of course when the builder is also a world class cabinet maker you know the kitchen will be the jewel of the home and this one is gorgeous! It has a very Christopher Peacock feel, but I think this particular kitchen has even more personality. I love the front X detailing on the center island. Also notice the coffered ceiling. I also like the choice of light fixtures!

Notice the the first center island has a soft curve to it, which was harder to see in the picture above. Having a conversation at a curved island versus a straight one is much more enjoyable. You should always try to incorporate even a soft curve in a kitchen island if possible.

I love the subtle diamond shaped marble tile backsplash. As expected the kitchen is outfitted with top of the line appliances.

The first island has been thoughtfully designed with a step down so guests can't view a messy sink. The second island is topped walnut for food prep.

Here is a close up of the corner detailing on the island! Wonderful!

A close up of the walnut top - notice its tongue in groove and bread board sides.

Coffered ceilings continue in the Living room, which also has a stunning fireplace and surround. Can you imagine how wonderful this home would look furnished?

The dining room with French doors and interesting moulding details

The family room continues the coffered ceilings. I love the fireplace! My imagination is going wild furnishing it in my head!

The curved staircase is just stunning - hand forged iron railings are beautiful.

A quick peek into the master bath which reveals a coveted zinc soaking tub.

This porch off the Master bedroom is one of several porches to take in the spectacular mountain views.

Notice that the outdoor detailing and stonework are as elaborate and thoughtful as the indoor detailing. This shows just part of the back of the home. See the mountains on the right.

Here is a side view - a lovely landscaped path - notice the copper gutters and cedar shake roof. More spectacular mountain views.

I adore the charm of these shutters!

No detail was left out. Look at the close up of these iron fleur de lys.

Even the garage was not overlooked. I love the heft and depth of the stone outside the garage. Look closely to see the herringbone brick detail in the driveway.

This gorgeous house is a spectacular example of craftsmanship. It was recently on the local "Parade of Homes". For more information on this home and to see
the real estate listing click
here.
For more information on the iron work and railings click
here.






No comments:
Post a Comment