 I have the featured the beautiful Swedish kitchen design firm, Kvänum Kok in the past. They are a high end kitchen cabinet and design firm that is very well respected all over Scandinavia. They have some new designs, which are so beautiful, that I wanted to give you another peek.
I have the featured the beautiful Swedish kitchen design firm, Kvänum Kok in the past. They are a high end kitchen cabinet and design firm that is very well respected all over Scandinavia. They have some new designs, which are so beautiful, that I wanted to give you another peek.  Take a look at this first gorgeous kitchen, with my favorite, white cabinetry. Though I think white cabinetry is the ultimate classic, some may say it is getting boring, as it seems to be featured more and more. This kitchen, though is anything but boring! Several elements take it from ordinary to extraordinary. First, lets look at the cabinets themselves. I have long favored the X cross upper cabinets, and actually used Kvänum Kok as my inspiration for my own kitchen. Read about my kitchen here.
Take a look at this first gorgeous kitchen, with my favorite, white cabinetry. Though I think white cabinetry is the ultimate classic, some may say it is getting boring, as it seems to be featured more and more. This kitchen, though is anything but boring! Several elements take it from ordinary to extraordinary. First, lets look at the cabinets themselves. I have long favored the X cross upper cabinets, and actually used Kvänum Kok as my inspiration for my own kitchen. Read about my kitchen here. Second, I was actually stopped in my tracks by the beautiful backsplash tile. It reminds me of Delft antique tiles. On a wall that has no windows or interesting architectural features, it is amazing how tiles and cabinets can transform a boring, blank wall into the most gorgeous focal point.
Second, I was actually stopped in my tracks by the beautiful backsplash tile. It reminds me of Delft antique tiles. On a wall that has no windows or interesting architectural features, it is amazing how tiles and cabinets can transform a boring, blank wall into the most gorgeous focal point.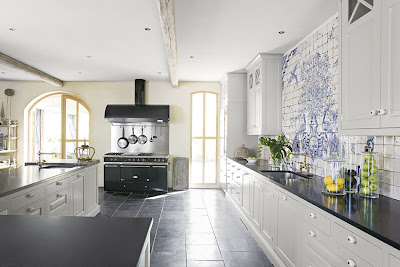
Another key to this beautiful space is the wonderful light from the spectacular arched doors. Not all of us are able to incorporate such a stunning feature in our designs, but it is always important to note, how much beauty natural light can bring to a space. Finally the stove is striking. I am in love with stoves that also are works of art and this one is lovely.
 Moving on to another kitchen, the one above is part of their newest line. Notice the upper cabinets have been replaced by open shelving. No upper cabinets seem to be a trend worldwide. To read more about this trend click here.
Moving on to another kitchen, the one above is part of their newest line. Notice the upper cabinets have been replaced by open shelving. No upper cabinets seem to be a trend worldwide. To read more about this trend click here.
Though the kitchen is not huge by American standards, it is thoughtfully designed, including a freestanding butler's pantry, for extra dishes and glassware. Again light plays an important role with sun streaming in from two sides.
 Here is the family room adjacent to the kitchen. Though not part of the kitchen space, I wanted to include it because it is such a pretty room. I love the beamed ceiling and horizontal beadboard walls. Notice the high shelf which acts a bookcase. Also the bleached wood floors which are distinctly Swedish. For more inspiration, read my previous posts on Kvänum Kok here or visit their website here.
Here is the family room adjacent to the kitchen. Though not part of the kitchen space, I wanted to include it because it is such a pretty room. I love the beamed ceiling and horizontal beadboard walls. Notice the high shelf which acts a bookcase. Also the bleached wood floors which are distinctly Swedish. For more inspiration, read my previous posts on Kvänum Kok here or visit their website here. .
Finally congratulations Victoria at VictoriaArt -please email your mailing address so I can send you off the copy of Slow Love by Dominique Browning. Special thanks to Dominique for both the book and the wonderful interview which you can read here.
.
(all photos property of Kvänum Kok )







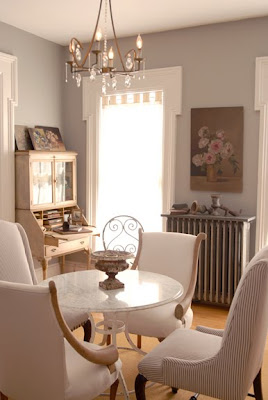













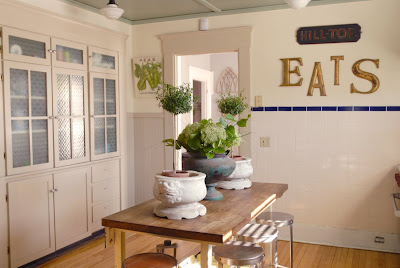




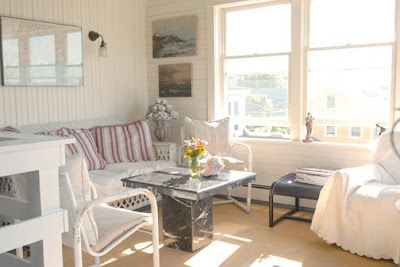







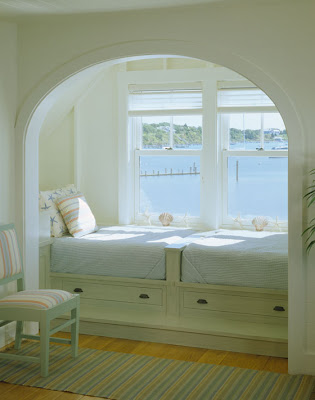




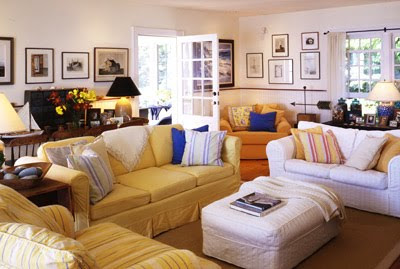




 I love to find designers who have a look and style that is fresh and fun, but also traditional. Designers who have a coastal look that is so wonderful and leaves you wanting more.
I love to find designers who have a look and style that is fresh and fun, but also traditional. Designers who have a coastal look that is so wonderful and leaves you wanting more.  So I was thrilled to be reacquainted with the work of Molly Frey from Marblehead, Massachusetts via
So I was thrilled to be reacquainted with the work of Molly Frey from Marblehead, Massachusetts via  I say reacquainted because I had also seen Molly Frey's work via
I say reacquainted because I had also seen Molly Frey's work via  When I went to Molly Frey's
When I went to Molly Frey's 